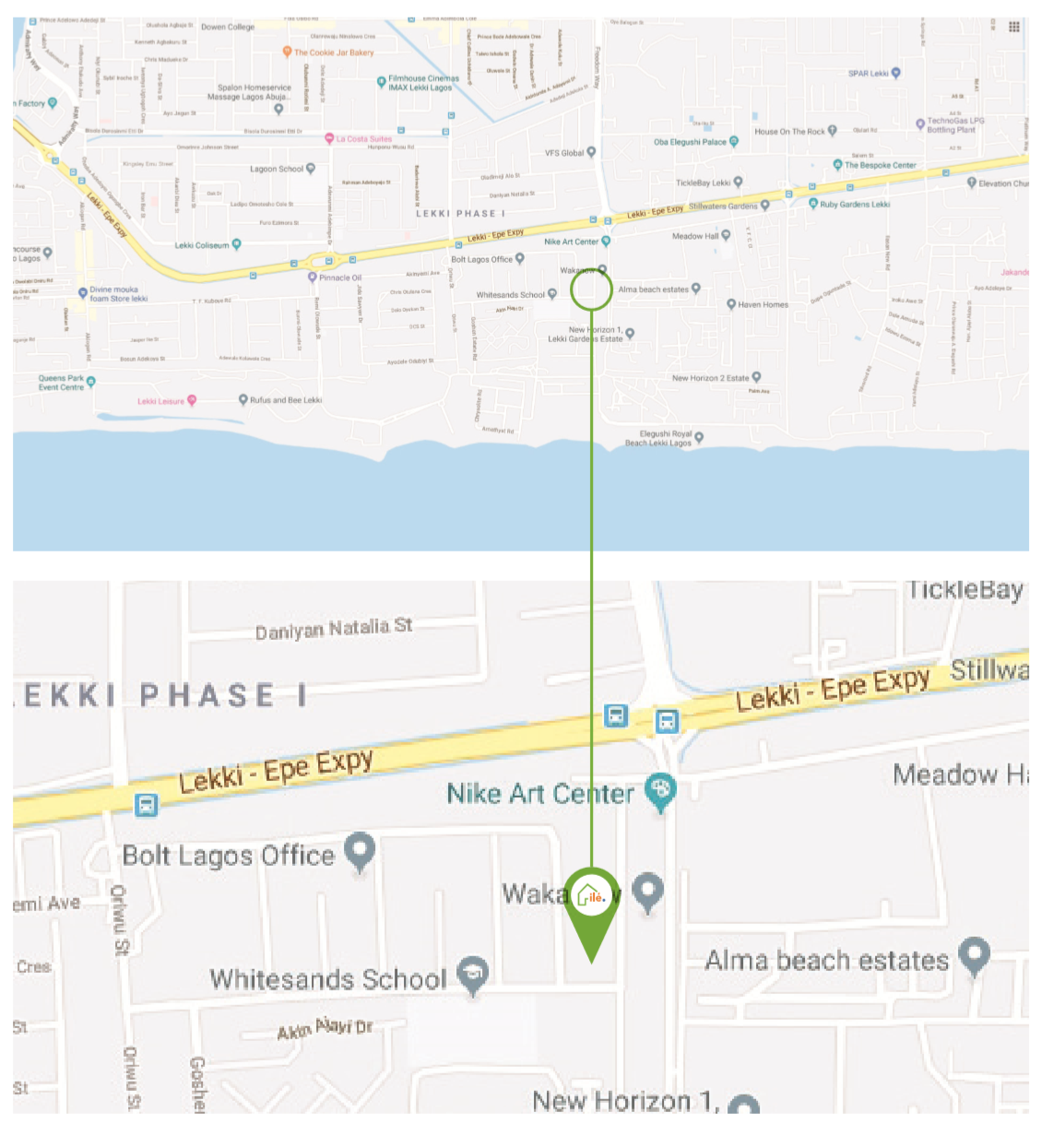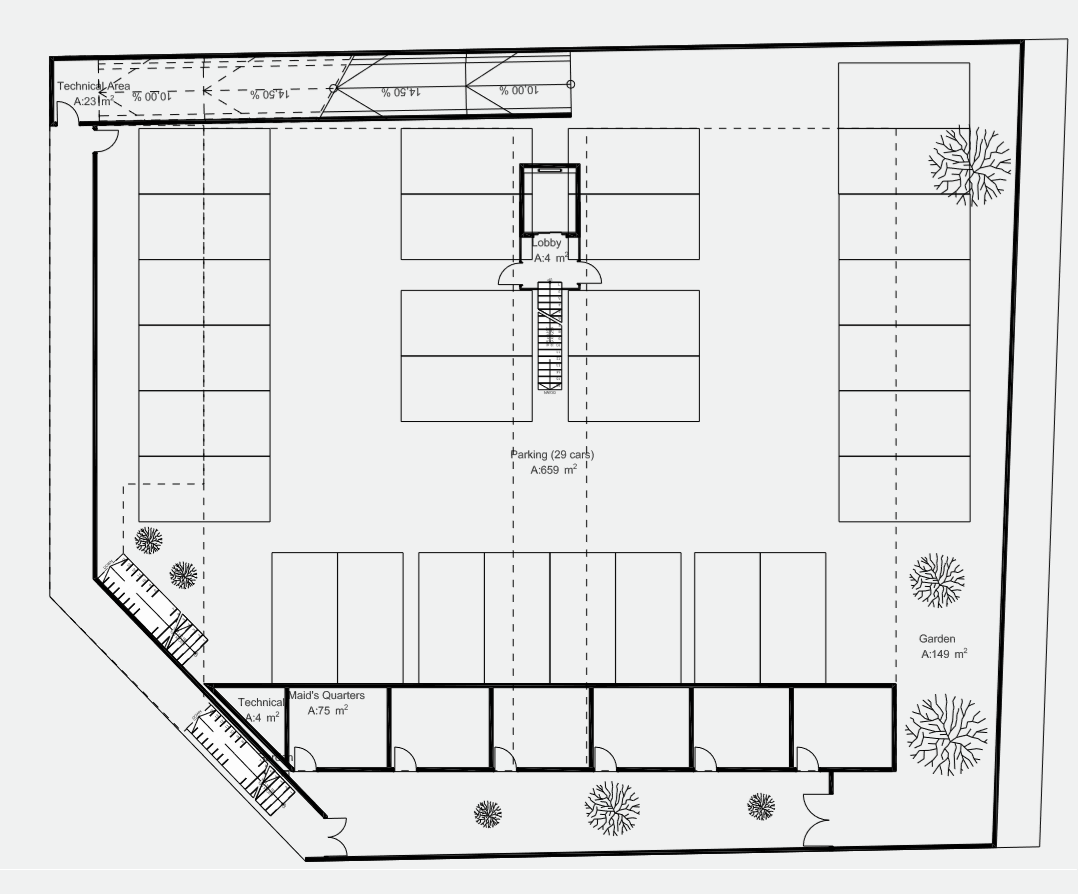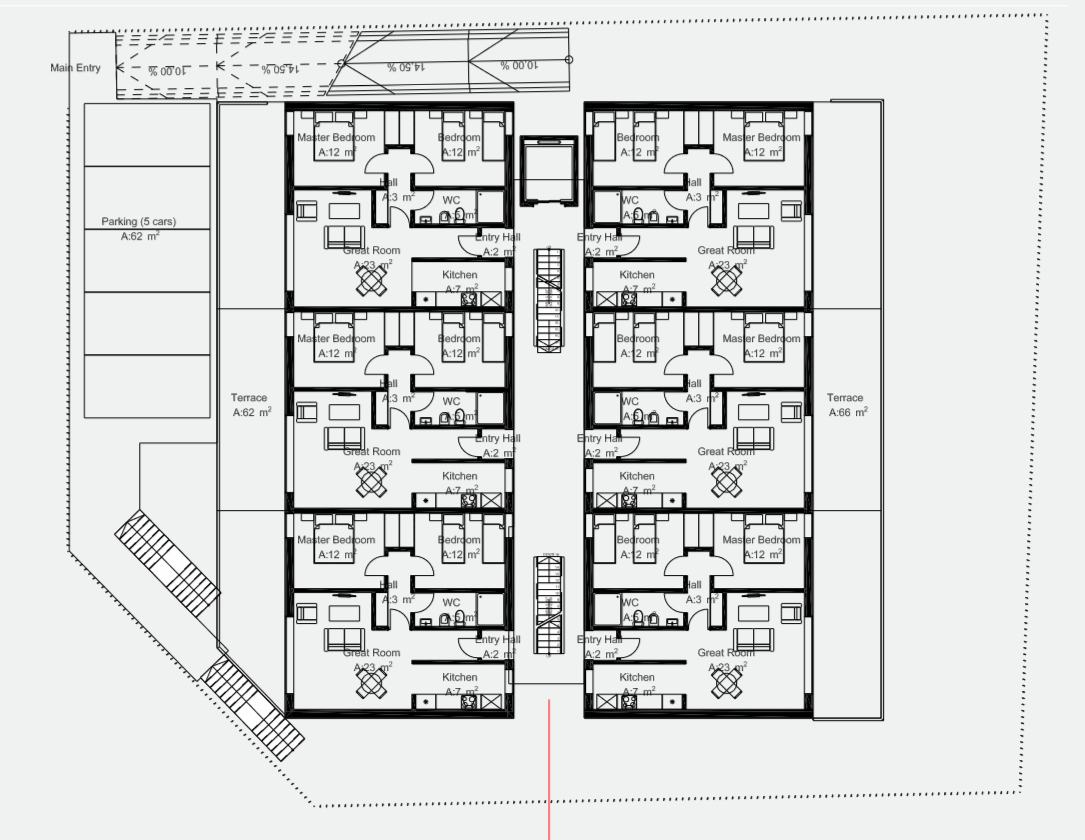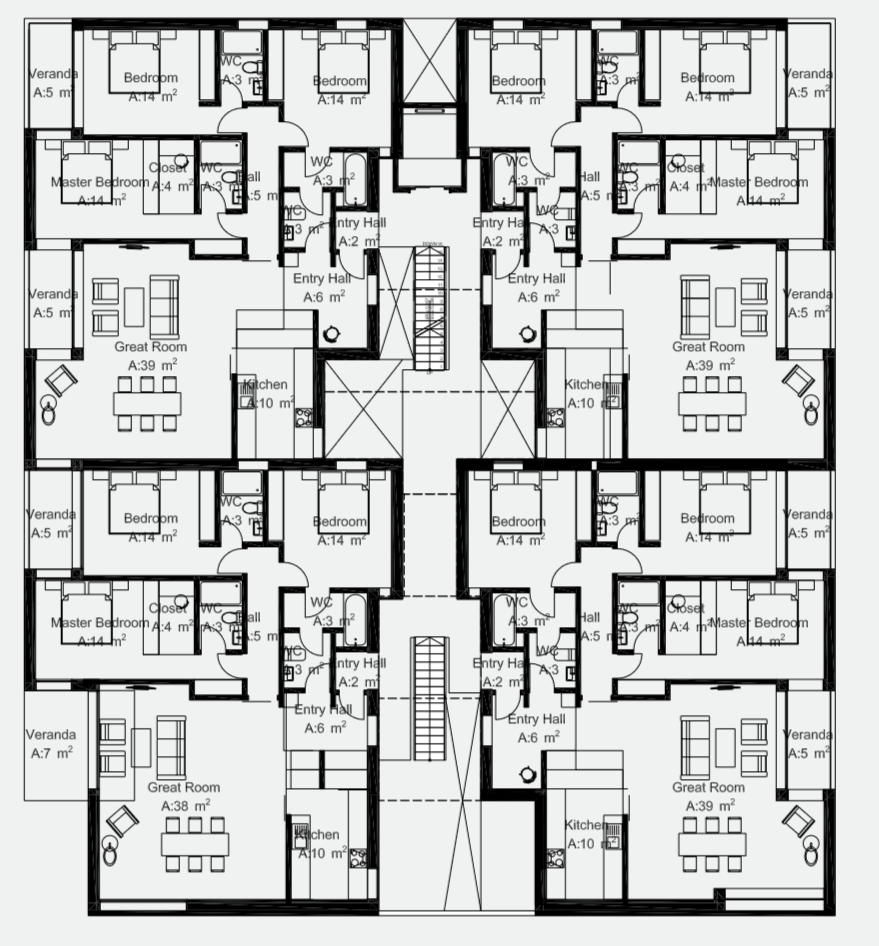Compelling residential real estate opportunity for discerning buyers looking for a great home to own.
Architect’s Sketch
Dream it.
Build it.
Ilé-Lekki
Ilé by PHX Realty Capital
4 stories, 18 apartments
Site area: 1,289 sqm
Built up area: 2,901 sqm
located on a prime plot in a thriving residential area in the Lekki district, popular with the working professional demographic and situated in Lekki Phase 1, close to Nike’s Art Gallery, Goshen estate and Elegushi Beach
Front Facade
Boasting a great collection of beautifully designed, spacious and light-filled apartments, with modern facilities and green open spaces to cater for people with active lifestyles
Side facade.
Cross Section of Building - Basement & Ground Floor
Basement
Private Parking
Facilities
Living quarters
Ground Floor
Additional Parking spaces
T2 B - 2 Bedroom Standard Units
Large lobby & lift
Internal Courtyard
Unique design
Enhanced circulation & ventilation
Maximised Natural light
Cross Section of Building - 1st, 2nd, 3rd Floors
1st Floor
2nd Floor
3rd Floor
2 Bedroom Apartments
T2 A: 2 Bedroom (premium)
Apartment size: 115 sqm
Large open plan living area: ~ 36 sqm
Bedrooms:
Ensuite master bedroom: > 14 sqm, with walk-in closet
Second bedroom: > 14 sqm
T2 B: 2 Bedroom (standard)
Apartment size: 74 sqm
Large open plan living area: ~ 23 sqm
Bedrooms: > 12 sqm
Renders
T2 Bedrooms
2 Bedroom (Premium)
2 Bedroom (Standard)
3 Bedroom Apartments
T 3A,B,C
Apartment size: 140 sqm - 143 sqm
Large open plan living area: ~ 39 sqm
Large Kitchen: ~ 10 sqm
Bedrooms:
Ensuite master bedroom: > 14 sqm, with walk-in closet
Second bedroom: > 14 sqm
3 Bedroom Apartments
T3 A: Living space
Choice of open plan or closed plan kitchen
T3 A: Master bedroom
Large floor-to-ceiling windows maximise natural light
Private roof top pavilion - 3 Bedroom (premium)
Whether it’s hosting guests, bonding with the family or relaxing and enjoying the view, this unique space is the crown jewel for the discerning buyer





















